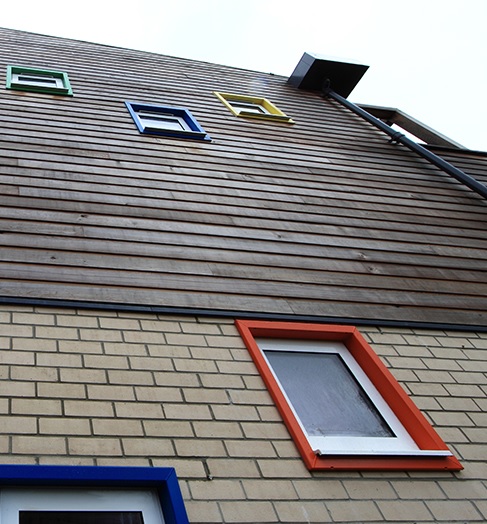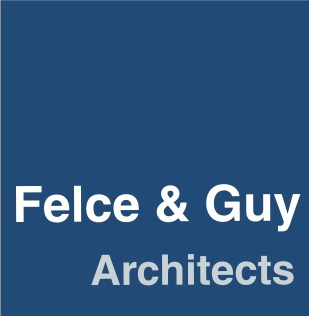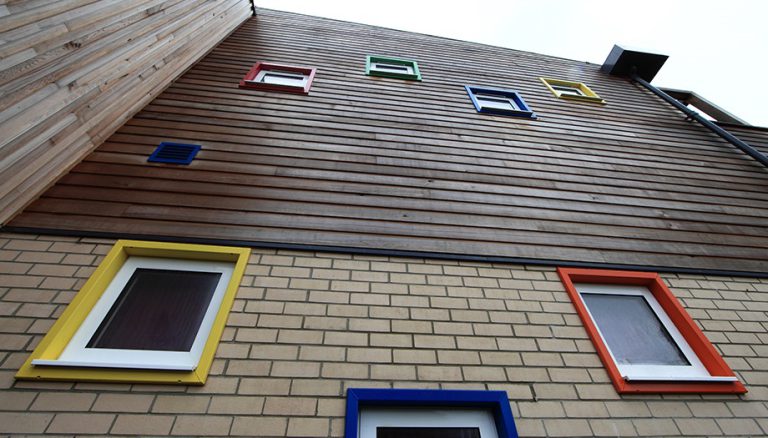Two Storey
Extension
St Mary’s Catholic Primary School, Bognor Regis [Phase 2]
Felce and Guy were appointed to design an extension consisting of four additional classrooms, group learning spaces, a new library hub, WC’s, offices and circulation areas.
Design Consultants
We designed a two-storey space to house the accommodation, which was clad in vertical timber boards. The roof was designed to allow the new first floor internal spaces to receive maximum levels of both natural ventilation and daylight.

Image 2 and 3 courtesy of Andy Vella @ www.velladesign.com

