A News Item
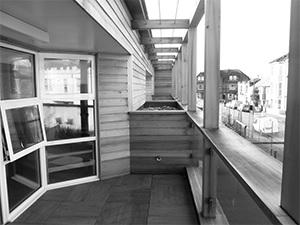
Lorem ipsum dolor sit amet, consectetur adipiscing elit. Ut elit tellus, luctus nec ullamcorper mattis, pulvinar dapibus leo.
Welshpool Bio-Mass Plant

Sustainable New Build Welshpool Bio-Mass Plant We have formed a gridshell building which houses a bio-mass plant to generate energy to be sold back to the national grid with the waste product of heat being used in a nearby carehome, school and leisure centre. Specialist Architecture The shell of the building is formed totally in […]
Sustainability
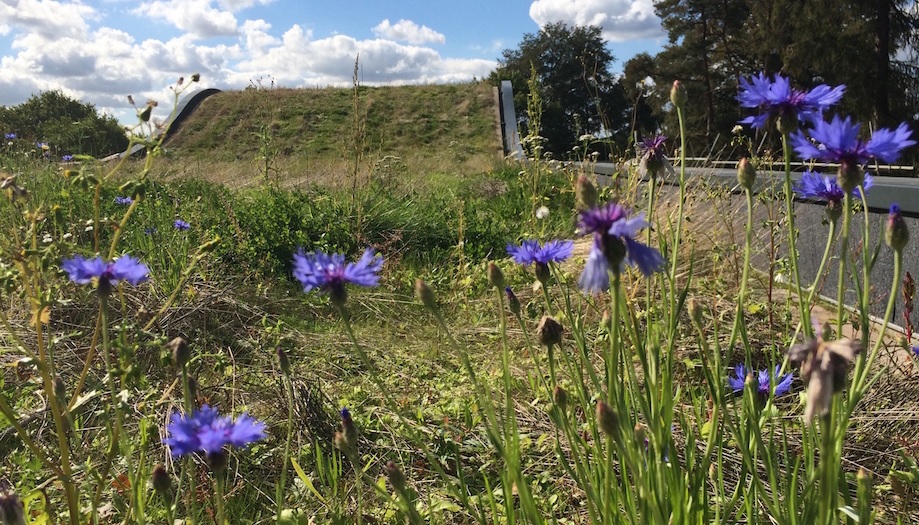
EnvironmentalBenefits Sustainability Sustainability is an integral part of the design process for us. We have long recognised the need for buildings to benefit their local environment and minimise energy use. Many of these systems will be passive in their nature needing little or no intervention from the building users. During the design process we will […]
Conservation work
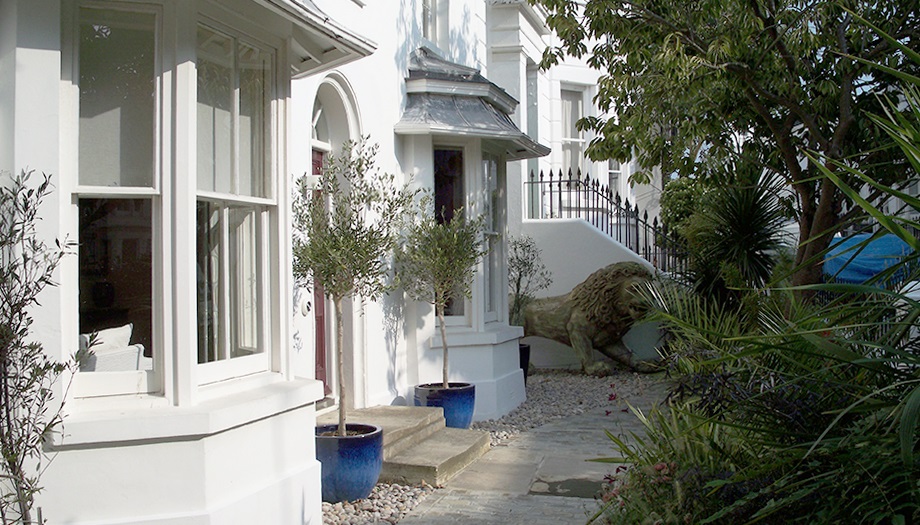
ProtectedBuildings Conservation work Felce and Guy have a wide range of experience, working on historic and protected buildings. This included adaptations to Churches, Listed Buildings and buildings situated within Conservation Areas Listed Buildings We assess each project on an individual basis, considering local conservation and heritage planning policies and evaluating the condition and potential for […]
Medical Work
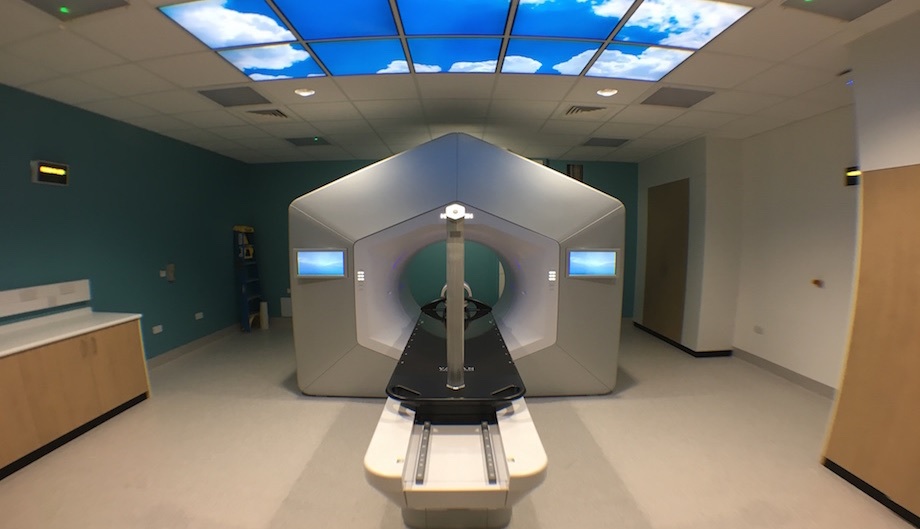
Varian MedicalSystems Medical work We have developed a deep understanding of the very specialist requirements of the radiotherapy diagnosis and treatment machines provided by Varian medical systems as well as an understanding of the need of the end users. Lead Consultant Services The practice provide a basic design service to Varian on any installation they […]
Refectory, Holy Trinity CE Secondary School, Crawley
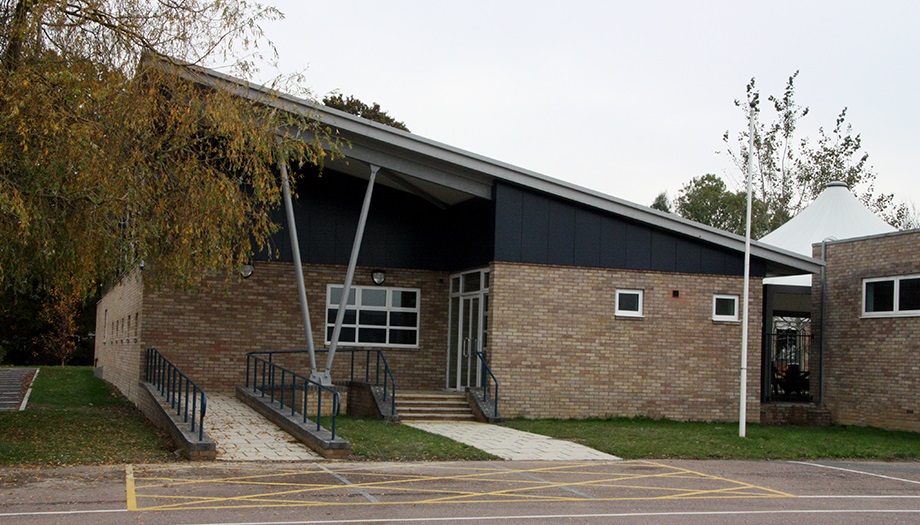
Design A New Build Refectory, Holy Trinity CE Secondary School, Crawley The original 1960 dining facilities at the school had become unsuitable in condition and capacity. Felce and Guy were therefore asked to design a new refectory and kitchen building. Energy Efficient Design The scheme included an external south facing dining, social and study space, […]
Sure Start Children Centre, Bognor Regis
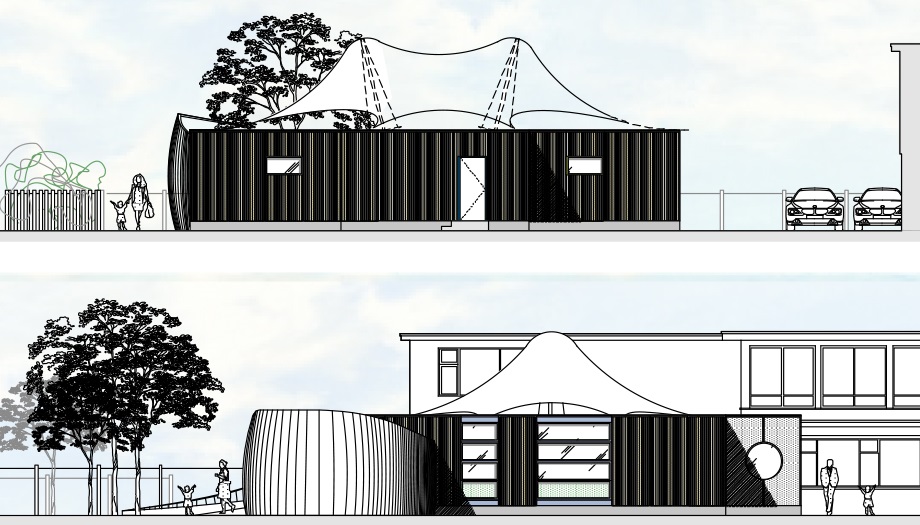
Design A New Build Sure Start Children Centre, Bognor Regis Felce and Guys brief was to achieve a modern, interesting and playful building, reflecting its use as a pre-school children’s centre. This was achieved through the overall building form and scale, and by introducing vertical timber cladding and a combination of circular and full height […]
St Mary’s Catholic Primary School, Bognor Regis [Phase 2]
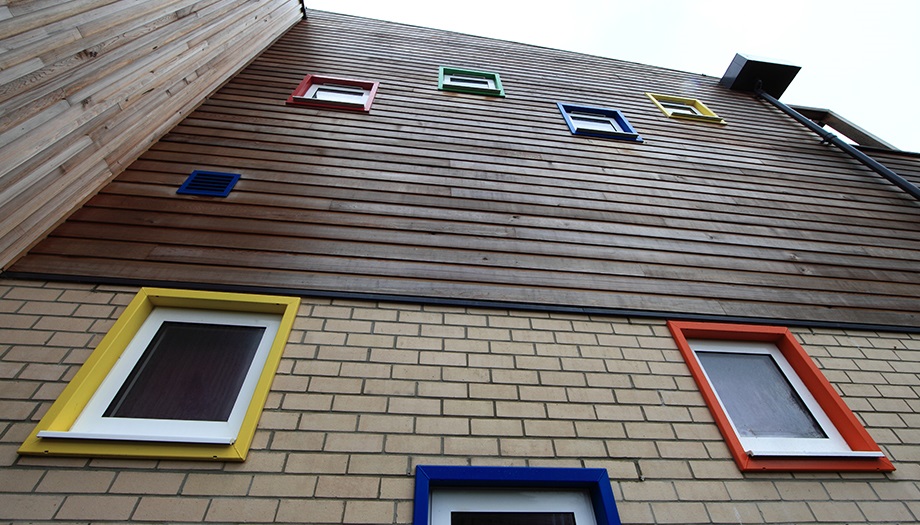
Two Storey Extension St Mary’s Catholic Primary School, Bognor Regis [Phase 2] Felce and Guy were appointed to design an extension consisting of four additional classrooms, group learning spaces, a new library hub, WC’s, offices and circulation areas. Design Consultants We designed a two-storey space to house the accommodation, which was clad in vertical timber […]
Library, Epsom Primary School, Surrey
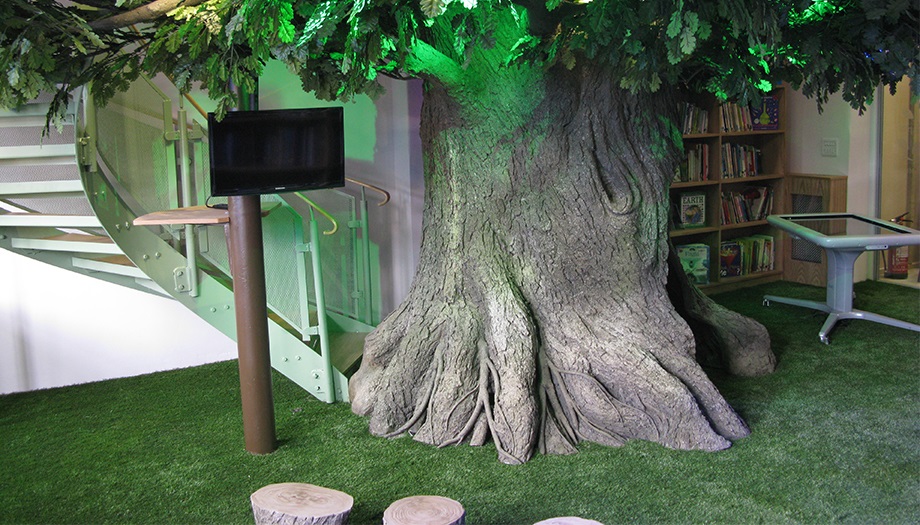
School Improvements& Alterations Library, Epsom Primary School, Surrey Felce and Guy were appointed to create a magical space in which the children could learn and study. The school’s logo is a ‘learning tree’ and we were able to source the tree used at the London Olympic 2012 opening ceremony and adapt this to form the centre-piece of […]
St Mary’s Catholic Primary School, Bognor Regis [Phase 1]
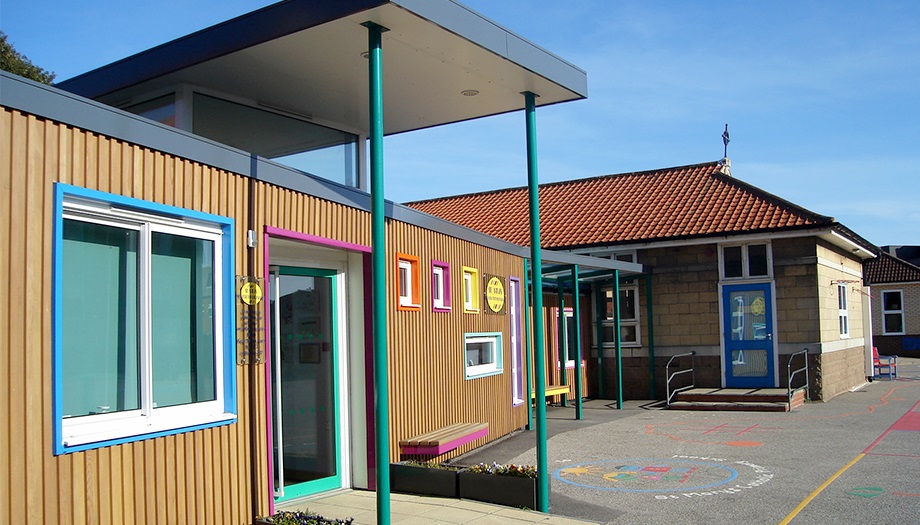
SchoolExtensions St Mary’s Catholic Primary School, Bognor Regis [Phase 1] This project transformed the school’s entrance to provide level access into the building, a new reception and offices for the school administration staff. School Entrance The scheme also provided a new group room for small group teaching and specialist studies. The design is visually fun […]
